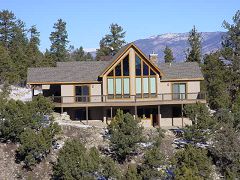|
|
|
Main Level
|
|
1473 sq.ft. Living Area, Master Bedroom/Bathroom, Great Room, Dining Room, Powder Room, Kitchen, and Utility Room.
|
|
Walkout Level
|
|
1325 sq.ft. Living Area, 52 sq.ft. Mechanical/Storage, Bedrooms #2 & #3, Family Room, Baths #2 & #3.
|
|
Loft
|
|
297 sq.ft.
|
|
Garage
|
|
561 sq.ft.
|
|

Click photo to enlarge
|